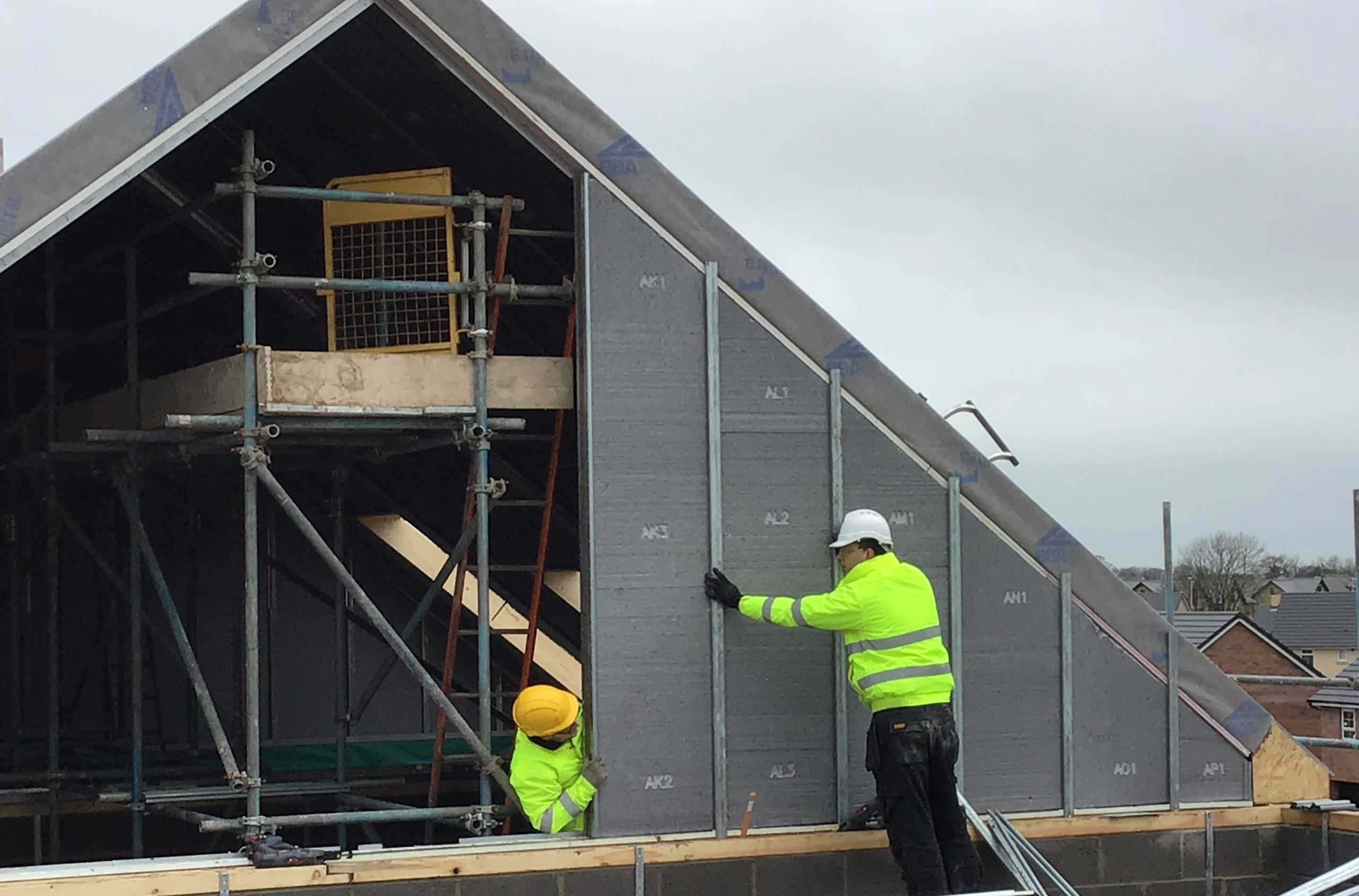Building Back

Chris Windle looks at the build options on offer and how each can help house builders meet the government’s targets towards the Future Home Standard, boosting the fabric.
‘Room in the roof’ technology has an important part to play in the charge to zero carbon, says Andrew Thomson, design and development director at Ultrapanel Technologies.
Its Ultrapanel product “is all about the building envelope”, he says. “The solution we offer uses the optimal performance of steel and timber with a core of slab insulant. Depending on the thermal requirement and whether the product is being used in roofs, gable spandrels or party walls, we specify expanded polystyrene (EPS), PIR or mineral wool – and we can vary the thickness to fine tune U-values.”
And it could be the start of an evolution in house design. “We are already working with one progressive housebuilder who is constructing a few thousand homes per year. Our joint thinking is to change standard two storey homes with a 40° pitched cold roof into a one-and-a-half storey home with room in the roof technology, saving build and scaffolding costs as well as providing natural light through roof windows and a vaulted ceiling.”
He says now is the time to be redefining how we build homes. “The thinking is that instead of waiting for a big bang as we approach 2025, housebuilders start to adapt this new design philosophy across all house types. So there is time to overcome any natural inertia within housebuilders before the Building
Regulations change.”
Originally featured in Housebuilder Magazine – click here to read full article on page 42.
Click here to find out more information about the ‘room in the roof’ system.







