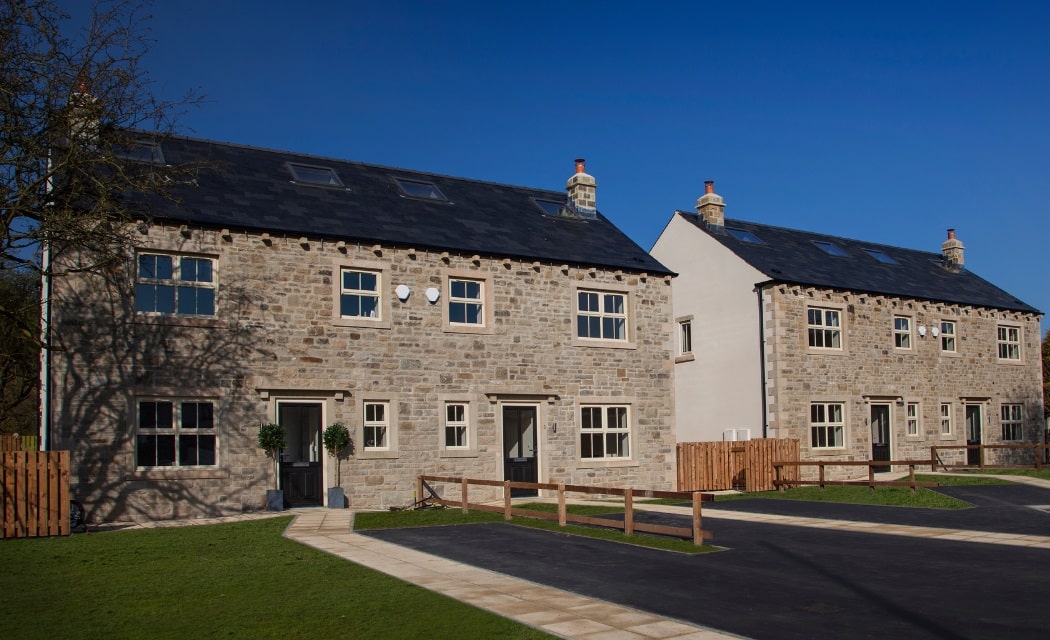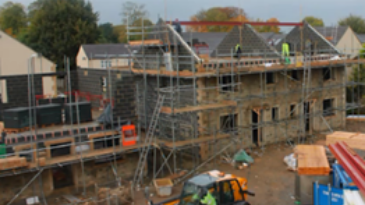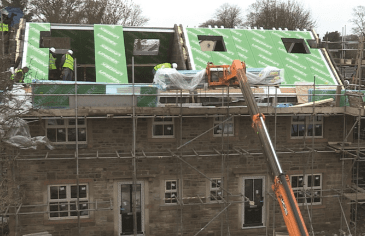CASE STUDY
Carletonside Fold, Skipton
Skipton-based developer, Candelisa, was identified as the ideal partner to trial an early version of the Ultrapanel system, due to their locality to the Ultrapanel Building Technologies factory. The trial with the award-winning developer allowed Ultrapanel Building Technologies to demonstrate the incredible speed of the Ultrapanel system with this benchmark build.
Carletonside Fold is a residential development in the market town of Skipton, designed and built by Candelisa. One of the key selling points of the new homes was the spacious ‘room in the roof’, which allowed Candelisa to offer an additional large attic room to the standard three bedrooms usually found on this footprint.
Two identical pairs of semi-detached properties were built – one featuring an early incarnation of Ultrapanel, and the other, a traditional timber and slate ‘cut roof’. The roof installation was videoed and timed to compare the ease and speed of build of each method.
The Ultrapanel system was built and watertight in one day while the ‘cut roof’ took seven days.
A unique benchmark build of identical residential properties, designed to highlight the ease and speed of building with the patented Ultrapanel system. The build was attended by Barratt Developments and led to them being the volume housebuilders to use the ‘room in the roof’ solution onsite.



DESIGN & CONSTRUCTION
Skipton-based developer, Candelisa, designed and built the 67-unit Carletonside Fold development to address the housing shortage in the area.
Guy Taylor, Managing Director of Candelisa, said: “This is the third and final phase of the Carleton Road scheme which on completion will provide over a hundred affordable and for sale homes and will help address the chronic shortage of housing in the area.”
Two identical pairs of semi-detached homes were built – one with an early version of the Ultrapanel system and one with a cut roof to provide the ‘room in the roof’ solution. This early version used aluminium extrusions for the ridge and the panels were ‘off the shelf’ SIPS panels, cut to size in the Ultrapanel Building Technologies factory.
CHALLENGES & RESOLUTIONS
The build of the two roof types was videoed and timed to allow for comparison of speed and ease of build.
The Ultrapanel ‘room in the roof’ was built and watertight in one day ready for follow on trades. An Ultrapanel roof can be built by any proficient tradesman with minimal training.
The traditional ‘cut roof’ required skilled joiners to cut to size on site. Due to poor weather over the course of the build, the traditional roof was installed over a period of several weeks and took a total of seven days to install.
This early version of the patented Ultrapanel system used bought in panels which incurred waste. To minimise waste following this trial, substantial investment was made into the factory. This resulted in the final launched version of Ultrapanel which features fully optimised timber and steel hybrid panels that are cut to size pre delivery to site to eradicate waste.
POSITIVE OUTCOMES
This inaugural build perfectly demonstrated the incredible time savings that can be made on site when using the Ultrapanel system as opposed to a traditional ‘cut roof’, which took seven times as long to build and take to watertight stage as the roof using the Ultrapanel system.
This build and the challenges incurred with the waste incurred by using bought in panels, lead to the full development of the patented Ultrapanel system as we know it today.
Ultrapanel systems are precision engineered in one unitised hybrid panelised solution to maximise the material properties of structural steel and timber elements integrated with a high-performance insulated core. The patented connecting system delivers first-time precision and reduces the risk of poor workmanship and costly defects. Specialist in-house design software ensures each Ultrapanel ‘room in the roof’ system delivers dimensional accuracy with assured precision and performance. The Ultrapanel roofing system can be used for existing house types, or the technical team is available to assist with new customised designs.







