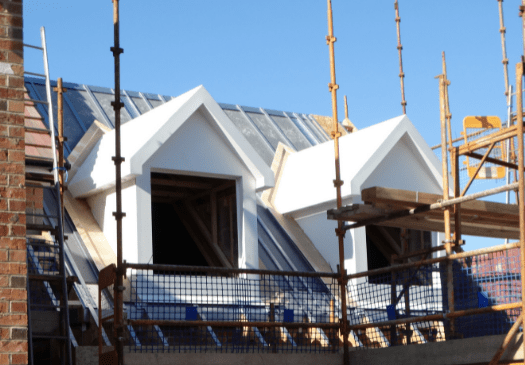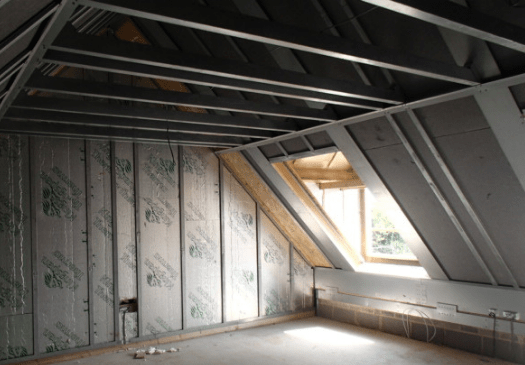CASE STUDY
Thorne Meadows, Lancashire
Install Time: 1 roof in 1 day
Client: Rowland Homes
Rowland Homes chose the Ultrapanel ‘room in the roof’ solution for use on its Kingswood house design on the Thorne Meadows development in Lancashire.
The Ultrapanel ‘room in the roof’ system was used over the double garage to form a large master bedroom.


FULLY ACCREDITED
All structural calculations are carried out by the inhouse chartered structural engineer at Ultrapanel Building Technologies and BBA and NHBC Accepts provides competes peace of mind.
TOTAL DESIGN FLEXIBILITY
Although Ultrapanel is usually be finished with a vaulted ceiling, Rowland chose a flat ceiling which gives the roof a larger spanning capability. The Kingswood master bedroom features two dormer windows in the master bedroom ‘room in the roof’ to bring in large amounts of natural light from two dormer windows. The Ultrapanel system allows for windows (and staircases) to be placed virtually anywhere in a house design, making the light-filled living spaces demanded by homeowners possible.
RAPID INSTALLATION
The Ultrapanel ‘room in the roof’ system is ideal for use on busy sites as it has a call-off time of just two weeks, the Kingswood was built in just one day.
SITE FRIENDLY
An established, reliable and responsive supply chain meant that each roof was delivered to site in kit form allowing for acceleration of the build schedule without delays. The Ultrapanel system does not require a crane to lift into place thanks to the lightweight panels.







