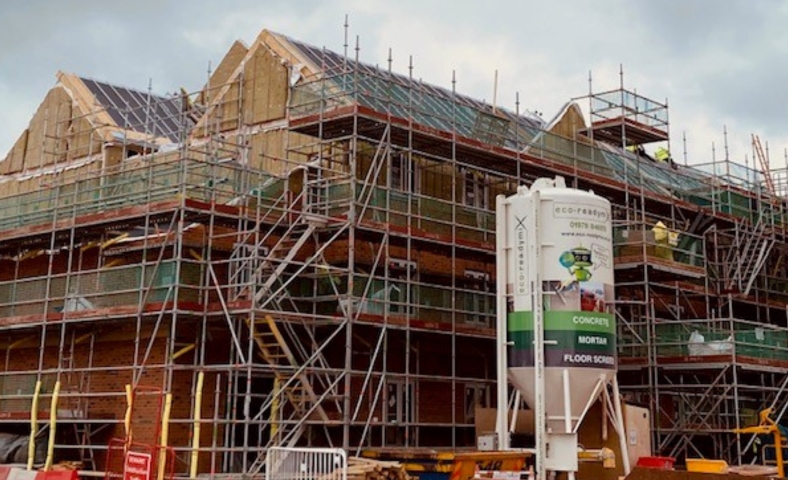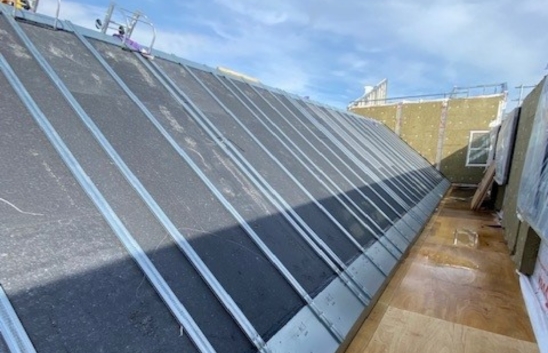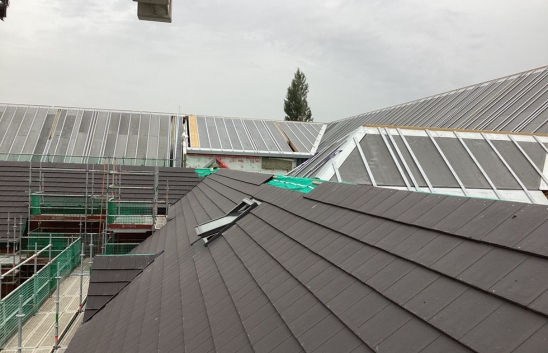CASE STUDY
The largest Ultrapanel HAUS Roof to date
A project in Maghull chose the Ultrapanel HAUS Roof solution on a 43 retirement living apartments, comprises of 23 one bedroom apartments and 21 two-bedroom apartments. The approximate roof area is >1250m², the largest Ultrapanel HAUS Roof project undertaken to date.
Each area of the roof is fully supported on a Light Gauge Steel Frame (LGSF) building fabric, developed by combining a number of Modern Methods of Construction (MMC) to form the entire structure.



With total design flexibility and the ability to reach low PSI and U-Values, Ultrapanel is leading the positive change to net zero in one convenient multi-use construction system with HAUS.
1. FULLY ACCREDITED
Ultrapanel has been independently assessed and approved by the BBA and NHBC Accepts. All structural calculations are carried out by the inhouse chartered structural engineer at Ultrapanel Building Technologies.
2. THERMAL PERFORMANCE, NON COMBUSTIBLE OPTION
Ultrapanel has variable thermal performance to help hit emission targets from a patented hybrid technology optimising thermal and structural performance. On this complex HAUS Roof structure , the thermal performance is a 0.13 U Value. Due to site space constraints, the entire roof was installed in three phases utilising a dedicated tower crane.
3. DESIGN FLEXIBILITY
The Ultrapanel system allows for roof to be configured and designed to any existing or new house designs. The design of these apartments included enhanced architectural features to be included, such as pikes, flat roof dormers, hips, valleys, and a lean to, which Ultrapanel HAUS Roof was able achieve. Integration of specialist ancillary equipment featured as part of the design and supply, including Automatic Opening Vents (AOV’s) for potential smoke generation release. Main roof structure is a fully insulated constructure, utilising EPS and Ultrapanel HAUS Roof technology.







